
tel. 502-182-114 | poczta@olczak.info
najnowsze projekty na >>>














odwiedź nasz profil na Instagramie żeby zobaczyć nad czym aktualnie pracujemy i jak to robimy, kliknij poniżej >>>


projekt klasycznego domu
rusytkalnego
Przygotowaliśmy
nową wersję domu koło Podkowy Leśnej. Tym razem nawiązanie do
klasycznej willi z kopertowym dachem. Znaczne wyniesienie nad poziom
terenu, tradycyjne wykończenie, biały szlachetny tynk, kopertowe dachy,
dekoracyjne belki pod okapem, okna ze szprosami.
We have prepared a new version of the house near Podkowa Leśna. This time a reference to a classic villa with an envelope roof. Significant elevation above ground level, traditional finish, white noble plaster, envelope roofs, decorative beams under the eaves, windows with muntins.
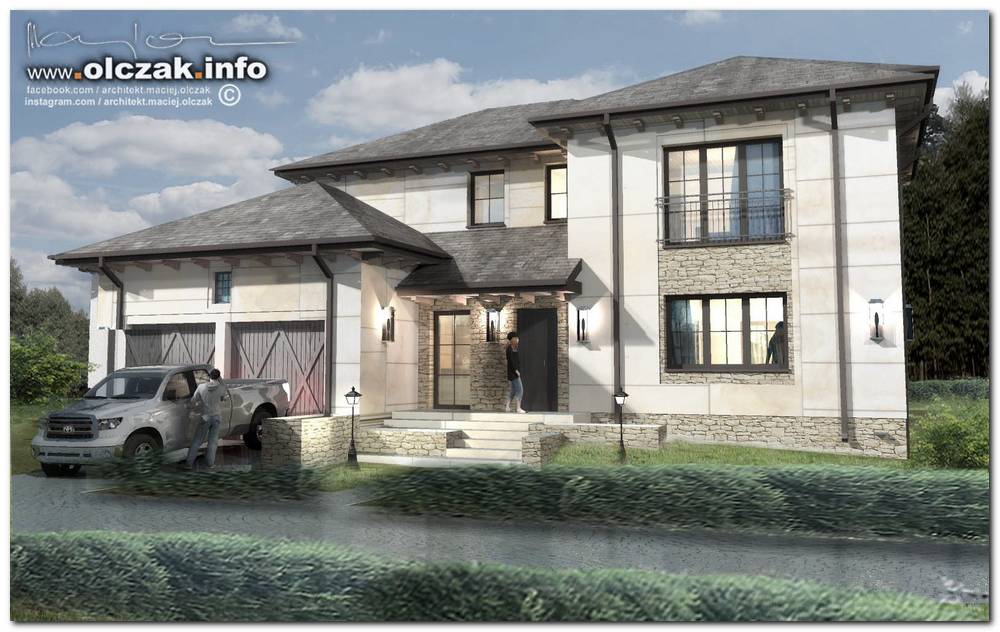
Projektowana willa w stylu śródziemnomorskim w wersji z ekskluzywnym wykończeniem elewacji w postaci połączenia płyt kamiennych z jasnego piaskowca z dodatkami z kamienia łupanego w kolorze beżowym zastosowanymi na podmurówce, kamiennych donicach i fragmentach ścian.
Designed
villa in the Mediterranean style in the version with an exclusive
finish of the facade in the form of a combination of stone slabs of
light sandstone with additions of stone in beige color applied on the
foundation, stone pots and fragments of walls. 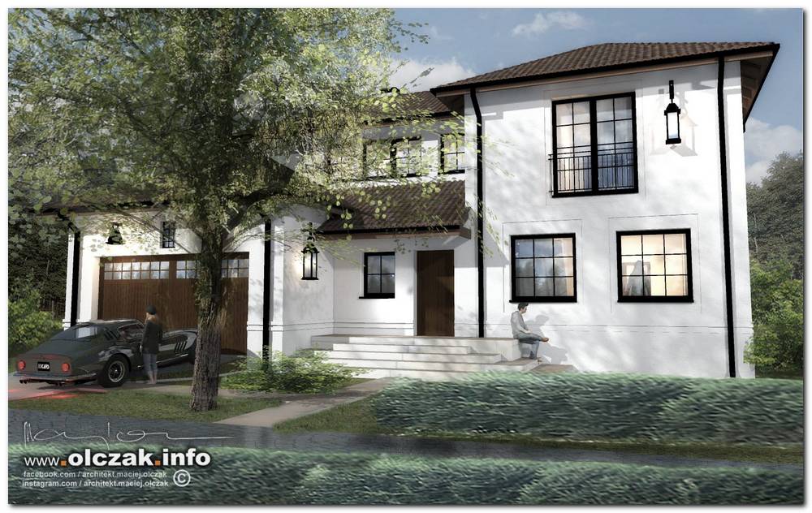
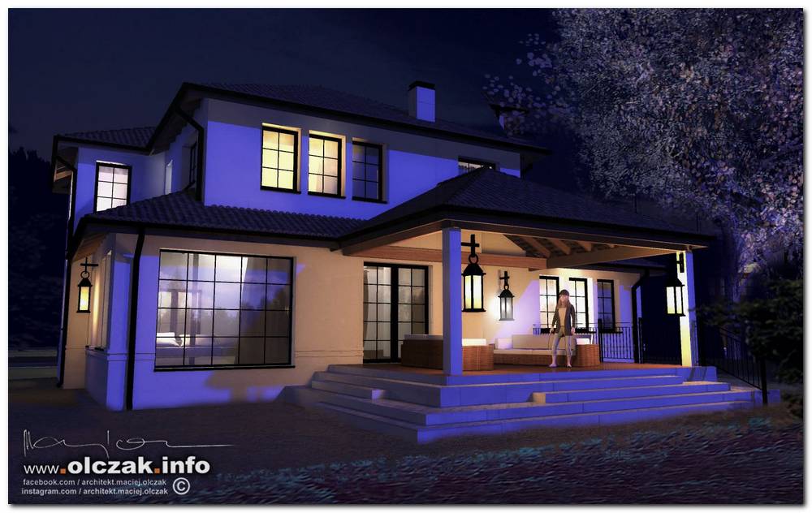
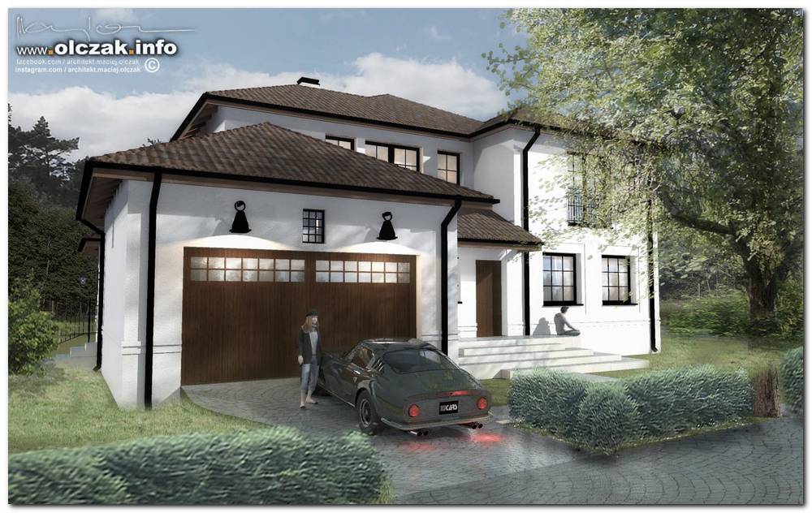
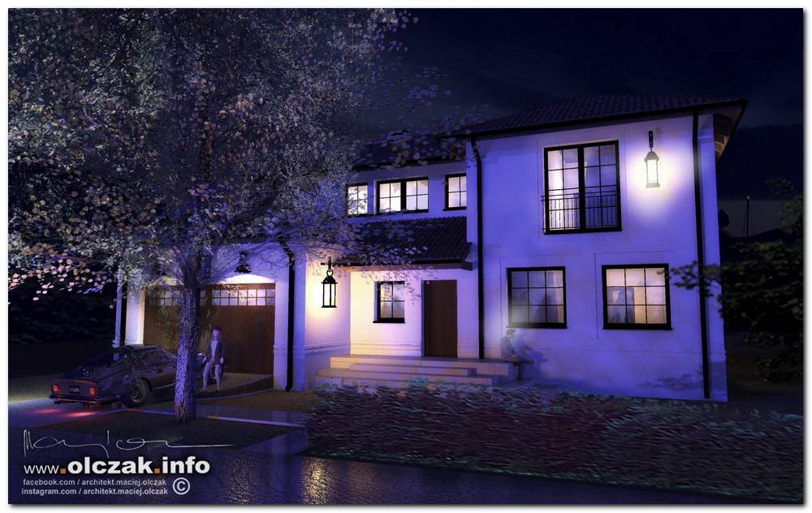
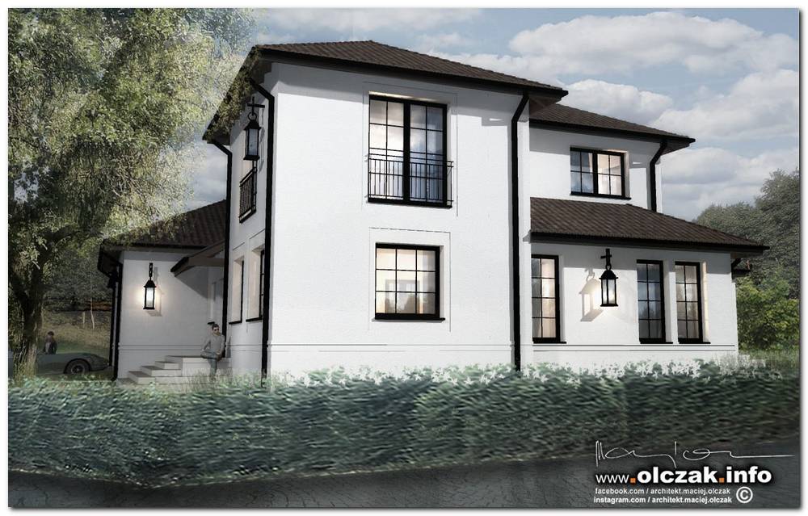
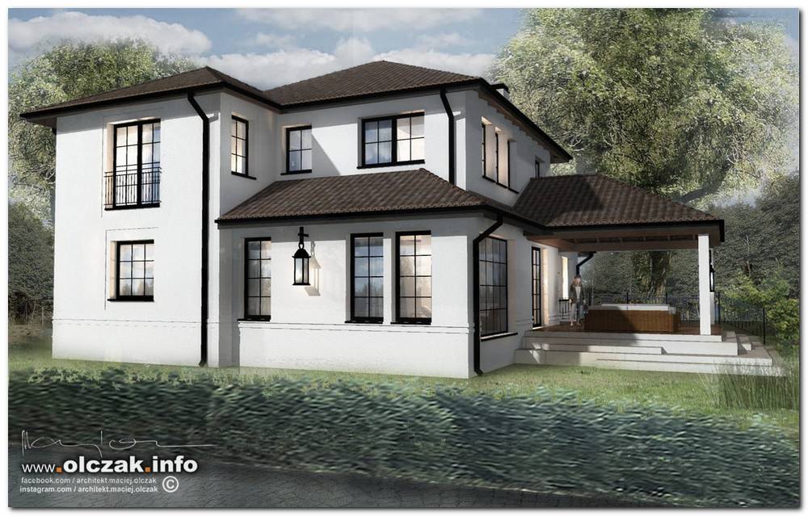
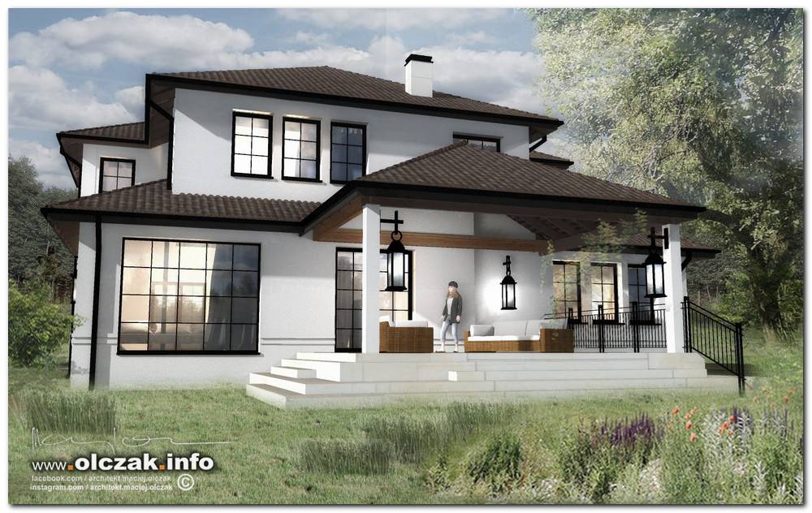
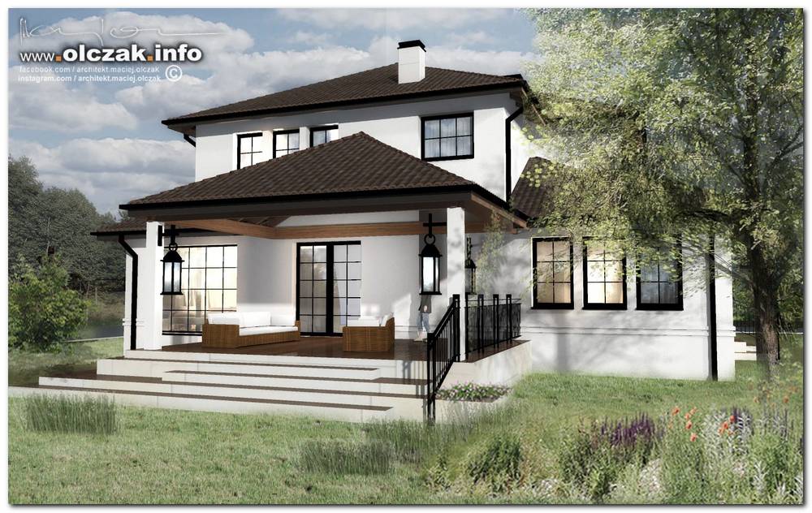
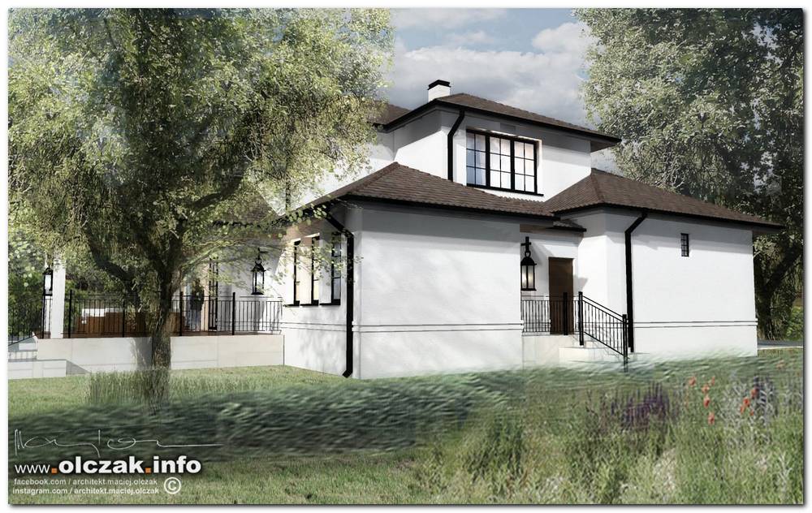
Widok
elewacji tylnej bez okien w odległości 3m od granicy z sąsiednią
działką. W lekkim cofnięcu na środku elewacji wejście do pomieszczenia
gospodarczego. Na piętrze rozczłonkowana bryła willi nakryta kopertowym
dachem z rustykalną włoską dachówką.

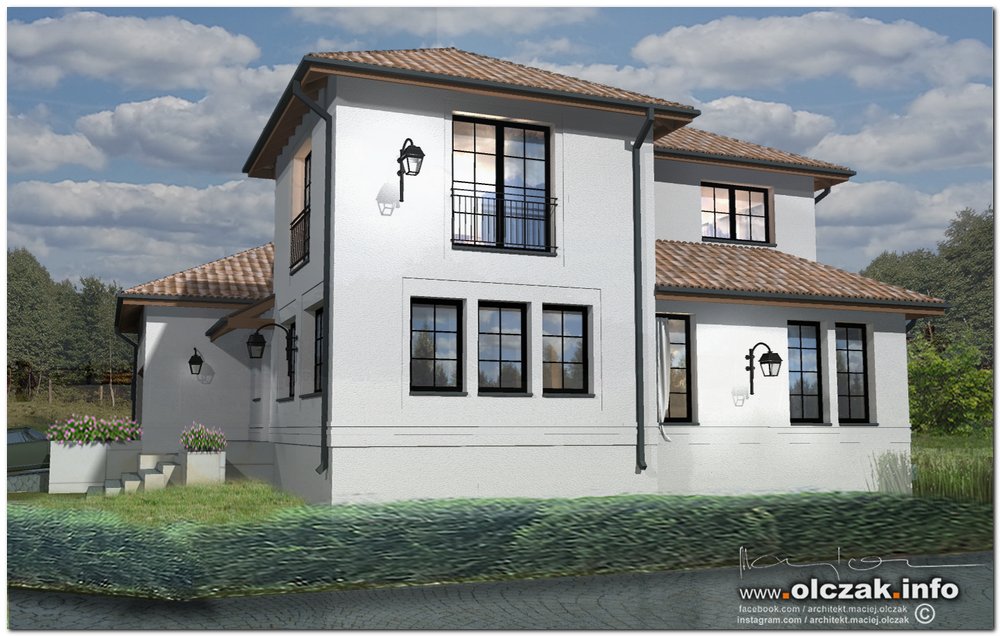
Wizualizacja projektowanego domu w wersji z jasną ceglastą dachówką ceramiczna włoską.
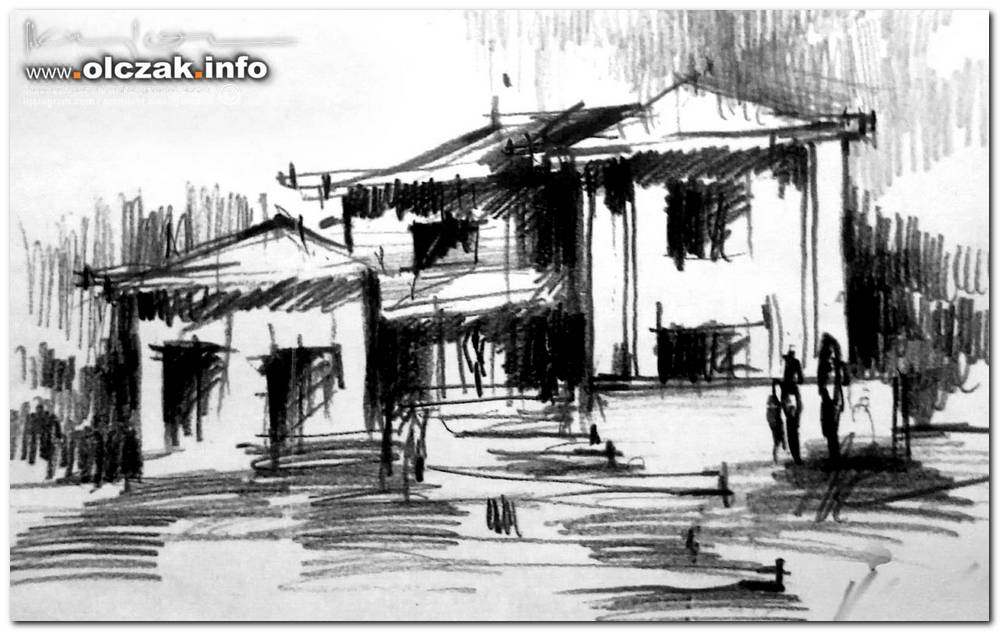
Freehand sketch of a designed villa with a gable roof.
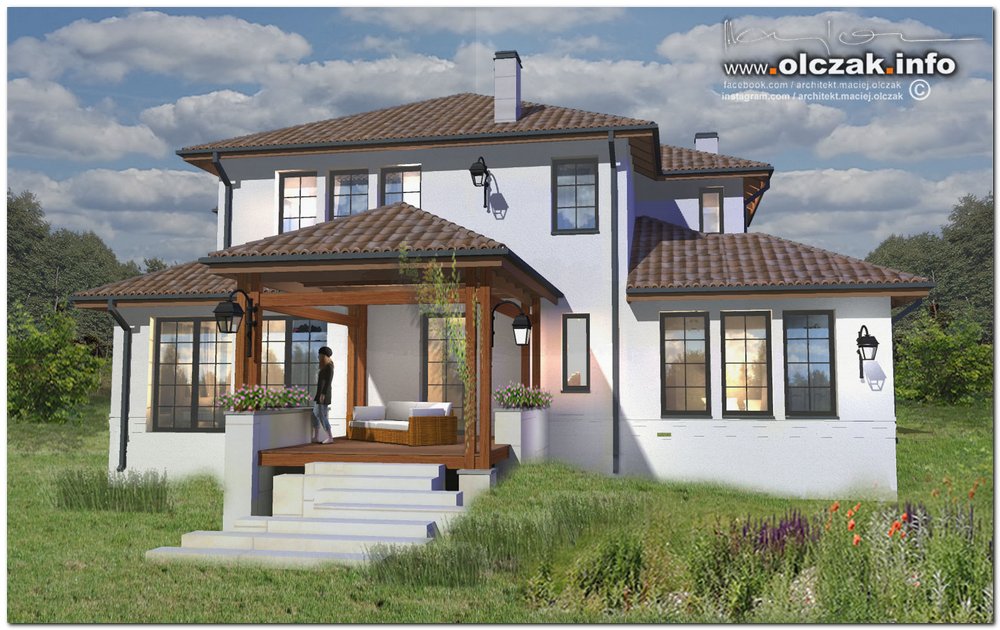
Wizualizacja projektowanej willi w stylu połduniowym w wersji z mniejszym zadaszeniem nad tarasej i ceramiczną klasyczną włoską dachówką na dachu.
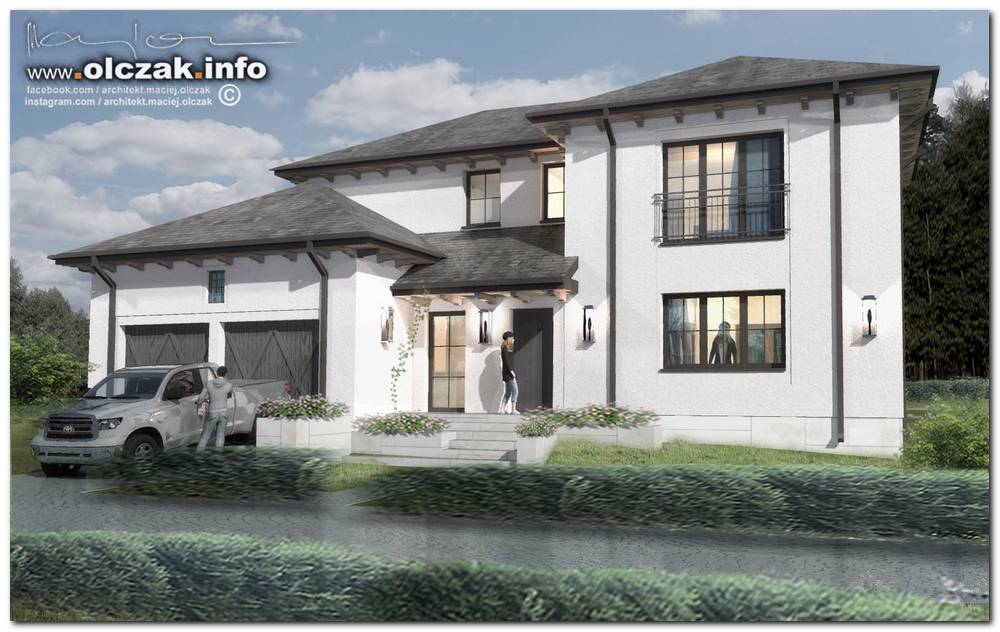
Visualization of a designed villa in the Mediterranean style. From the front, a representative stone staircase finished with sandstone leads to the entrance protected by a roof. White plaster, dark brown window frames with traditional divisions and mullions. Under the eaves stylized carved wooden beams. Wooden garage doors stylized to individual order.
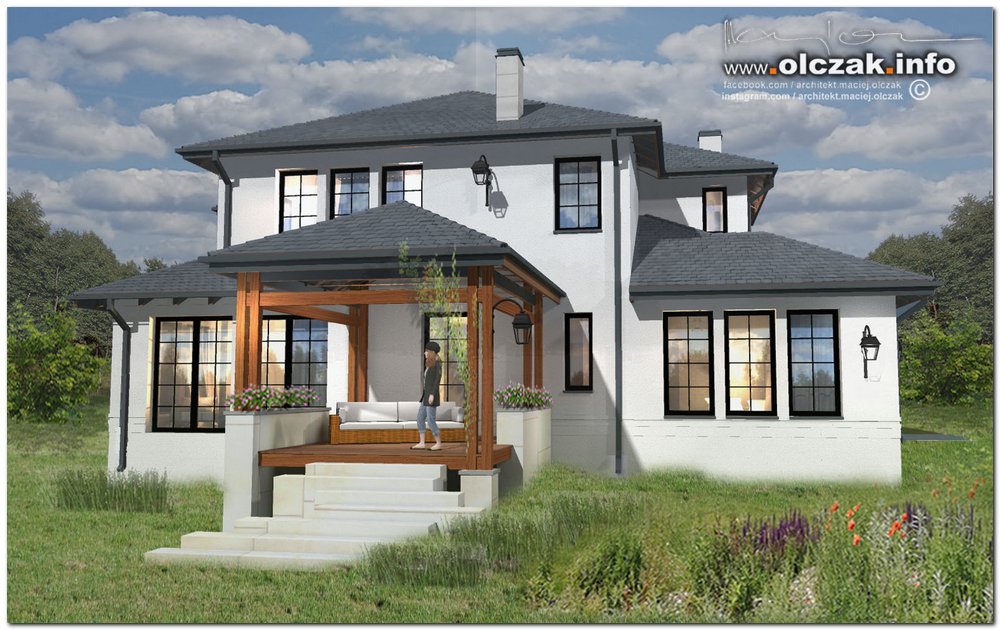
Wiodok śródziemnomorskiego domu w wersji z grafitową dachówką lub łupkiem kamiennym na dacu.
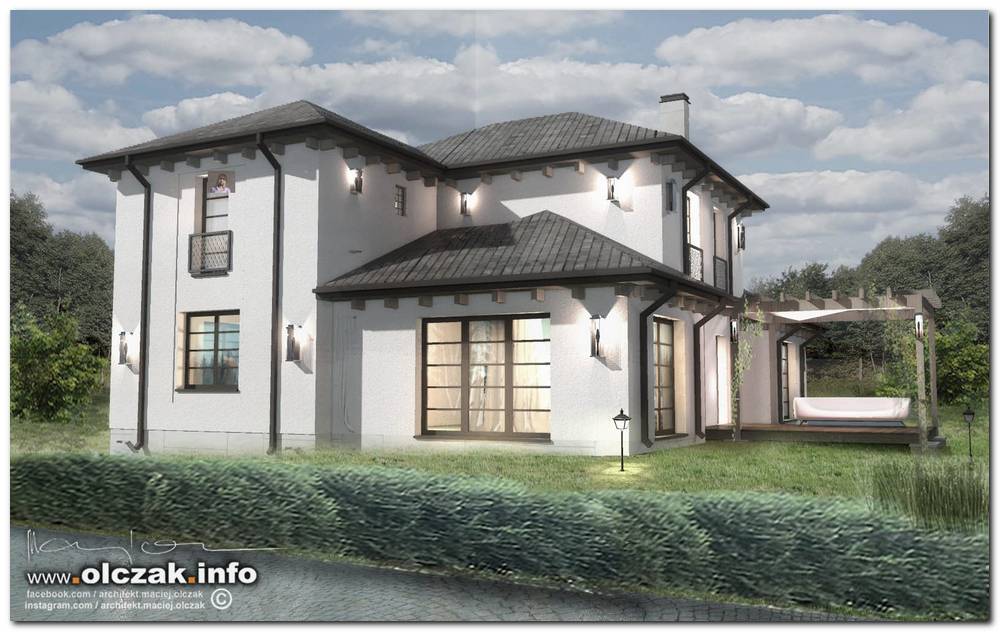
Visualizations of a designed classical mansion near Warsaw. Diversified levels of envelope roofs. The main body with the height of two full storeys without slants. A single-story building above the fragment.
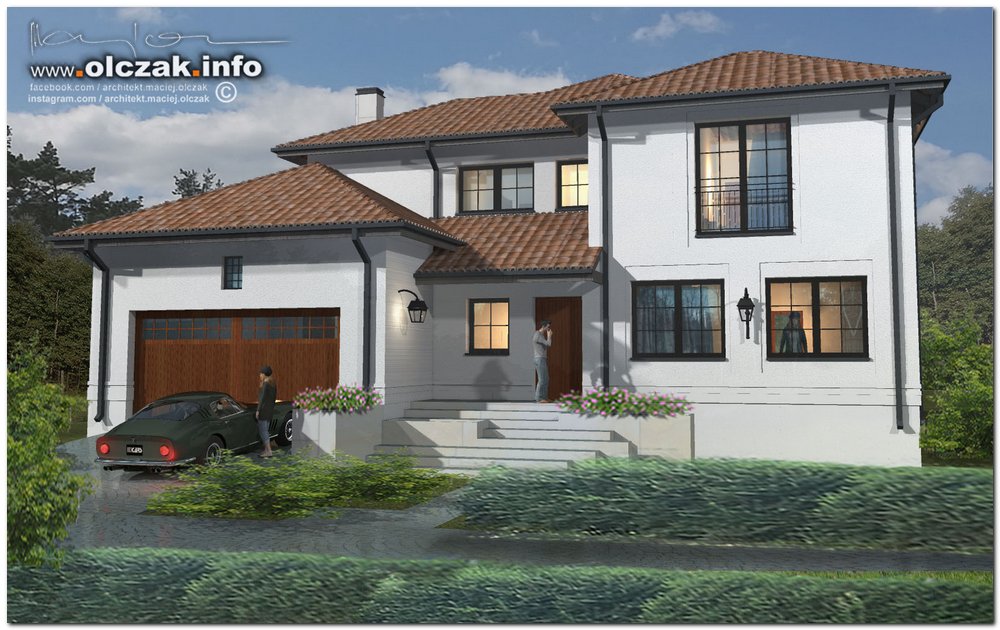
Frontowa elewacja projektowanej włoskie rezydencji. Zróżnicowane bryły o różnych wysokościach zestawione ze sobą w malowniczy sposóbm nakryte kopertowymi dachami na różnych wysokościach.
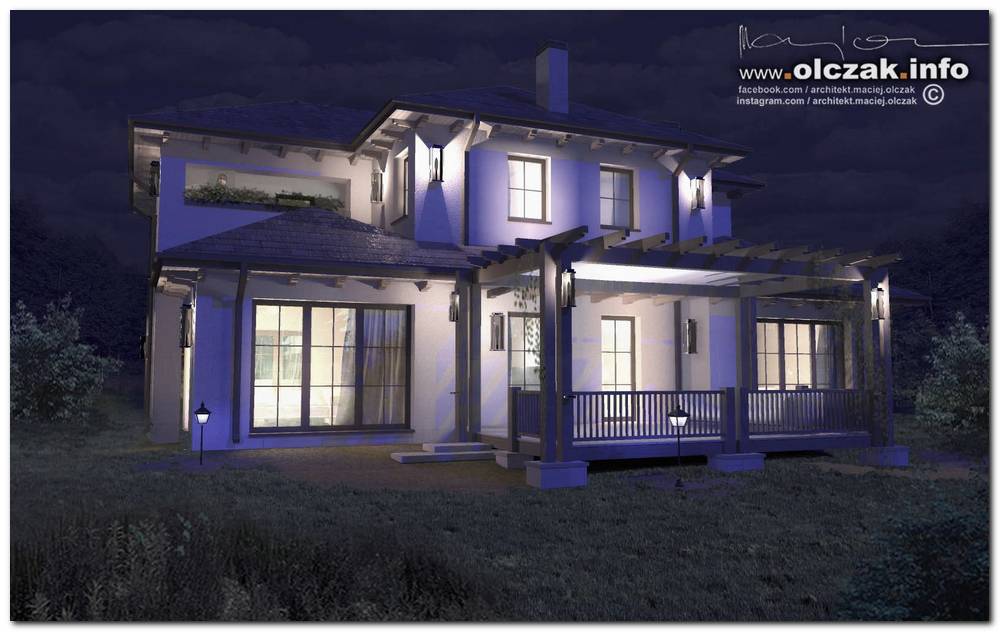
Night visualization of a designed villa with an envelope roof. Large windows with traditional woodwork and muntins in brown. Traditional, stylized outdoor lighting in the form of sconces. Retro style lanterns for this. The whole is supposed to refer to Italian residences on the Adriatic.
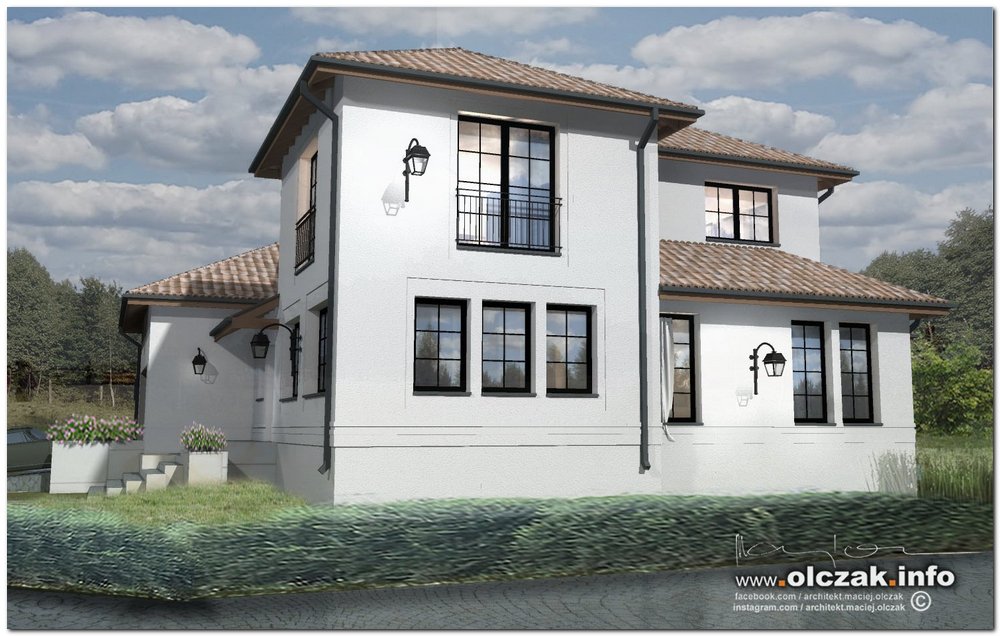
Widok willi od strony pełnych dwóch kondygnacji w formie klasycznej włoskiej wieży.

A view of the designed classical mansion in the Mediterranean style - elevation from the garden side. The house is adjoined by wooden trellis stylized with carved decorative beams and double wooden pillars set on stone pedestals. You can mount a marquise or pergoletta to a wooden structure and create an elegant gazebo.
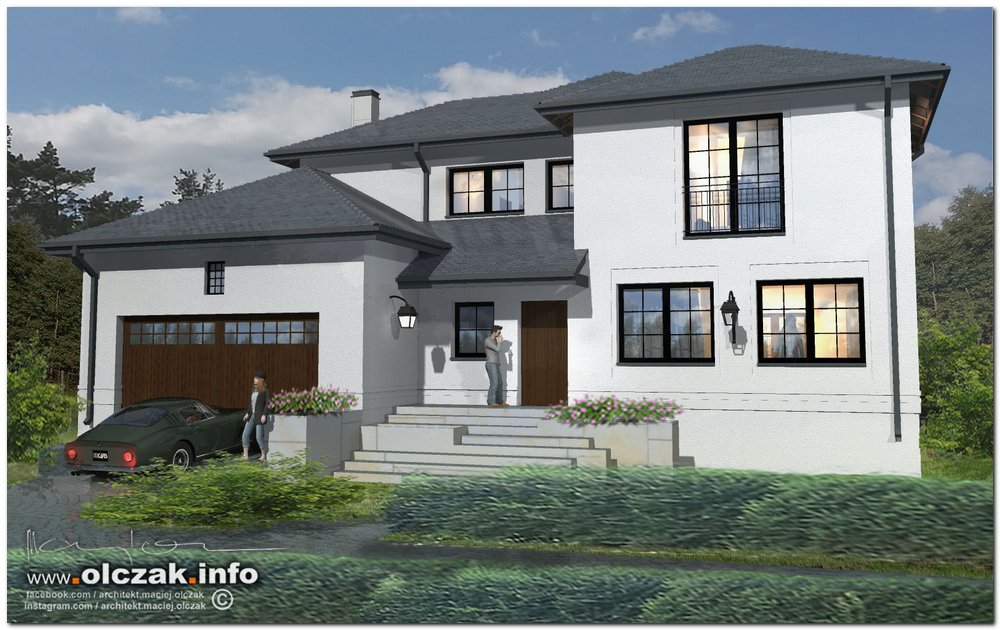
Front projektowanej lusksusowej rezydencji. Wejście po schodkach wykończonych piaskowcem pod zadaszeniem.
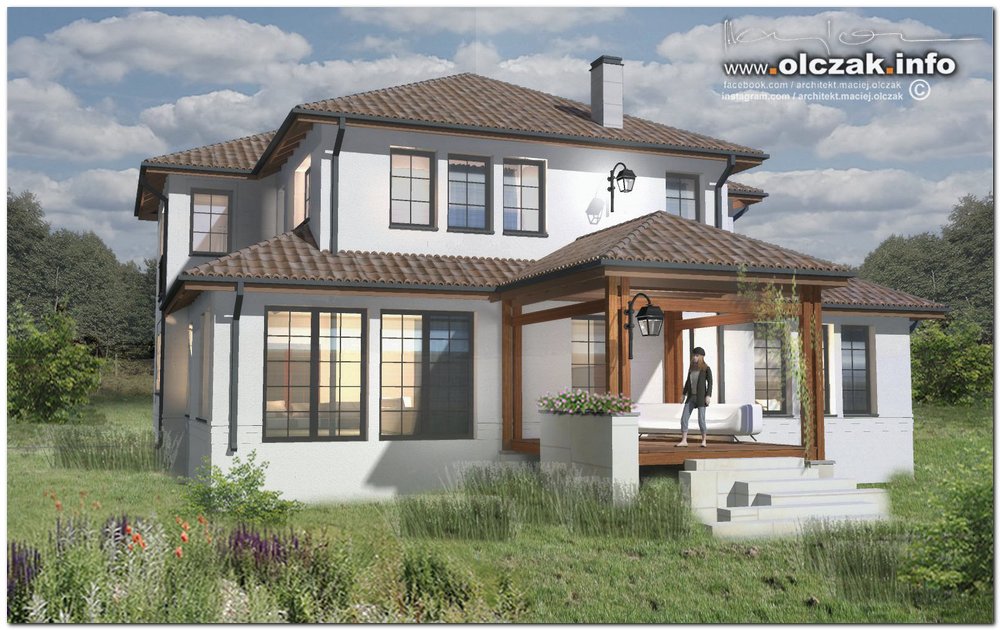
Widok projektowanego domu w wersji typowo włoskiej, jasna ceglasta dachówka, biały tynk, grafitowa ślusarka okienna ze szprosami, altanka przylegająca do elewacji ogrodowej.
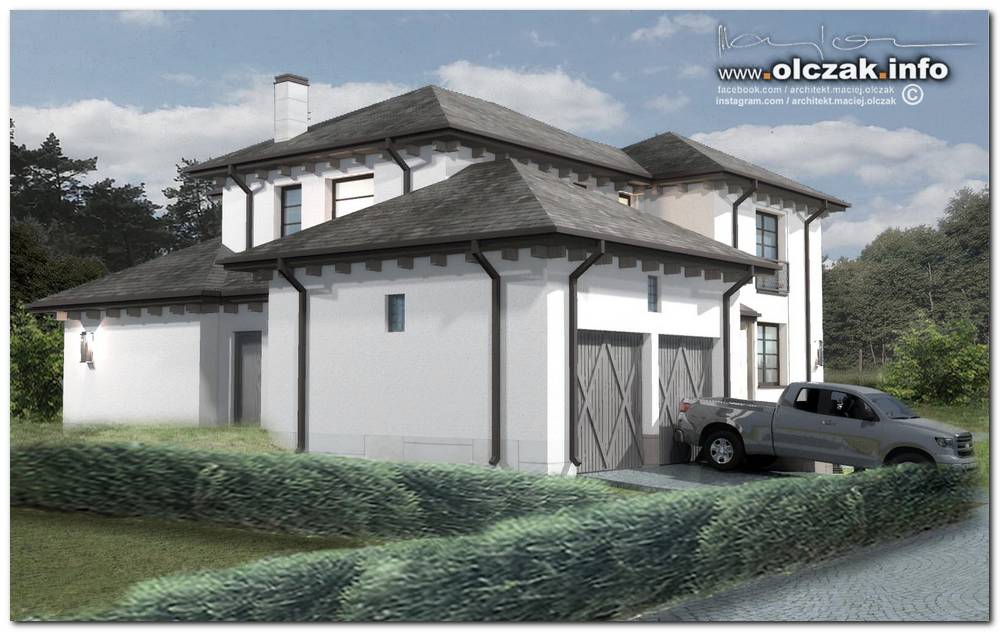
Designed villa in the Italian style - view from the garage. Double garage doors in a unique style with a wooden finish. A lower ground floor wing adheres to the one-story block of the house. Individual parts of the building are covered with envelope roofs at various levels. Under the eaves of roofs, decorative wooden beams.
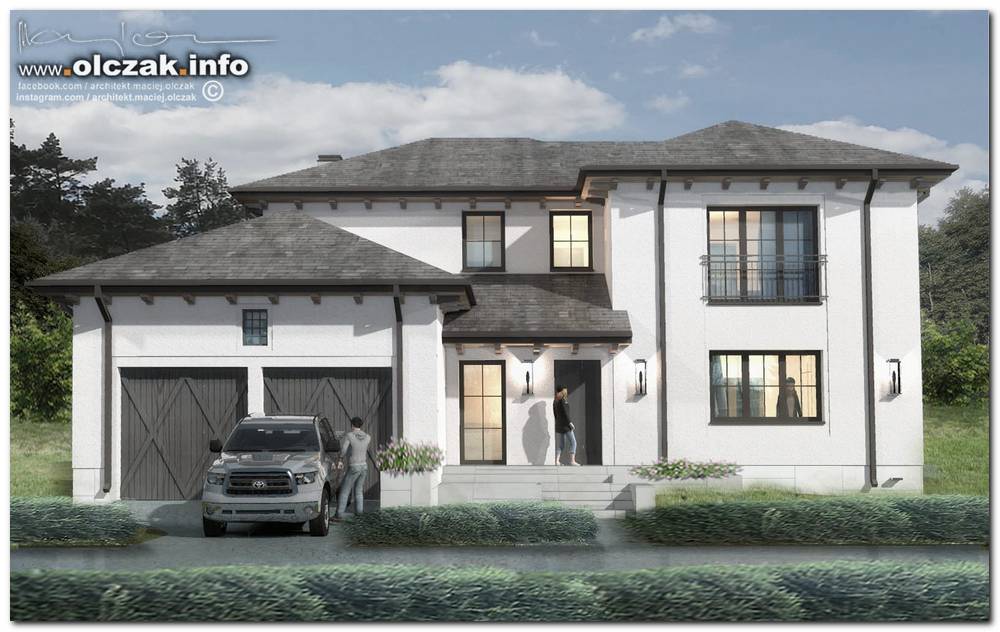
Visualization of the front elevation. Envelope roofs on different levels covered with gray shingles. On the left, the lower body of the garage, with decorative wooden garage doors. A small window above them. In the middle of the entrance to the house much elevated with representative stone stairs finished with sandstone. On the right, a two-storey block of the house containing a kitchen on the ground floor, and on the first floor a master bedroom with full heights without slants. Facades finished with white, traditional plaster. Wooden window joinery, stylized with decorative muntins and classic divisions.
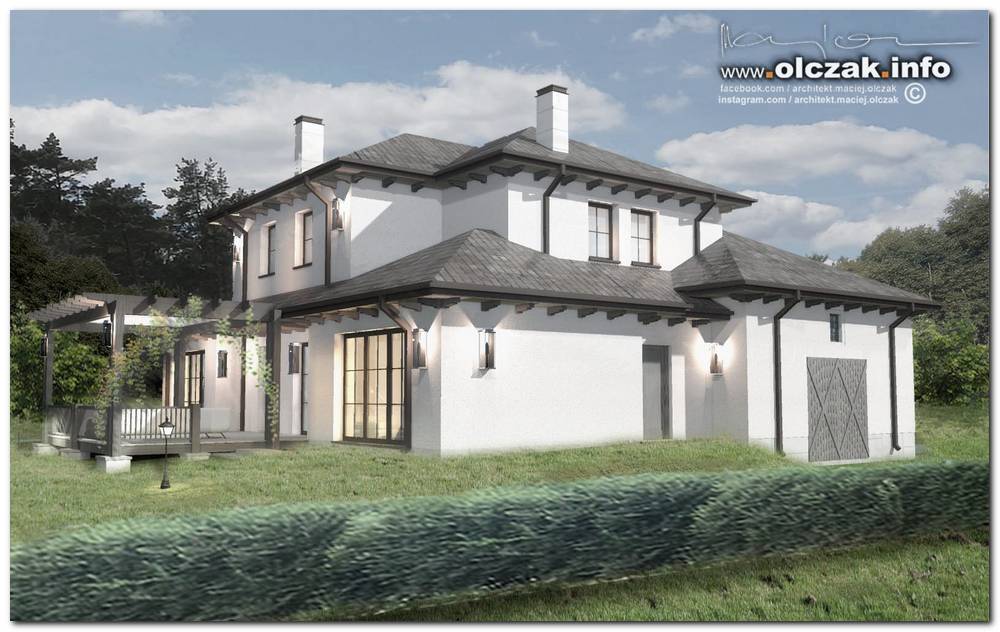
Visualization of a designed mansion referring to the Italian and Spanish villas of the seaside Riviera. The main tall block with two full storeys, and one-story wings adjoin it, giving the whole a more extensive character. In the garden a covered terrace in the form of a gazebo with an openwork wooden tread with carved beams constituting a substructure for a pergoletta
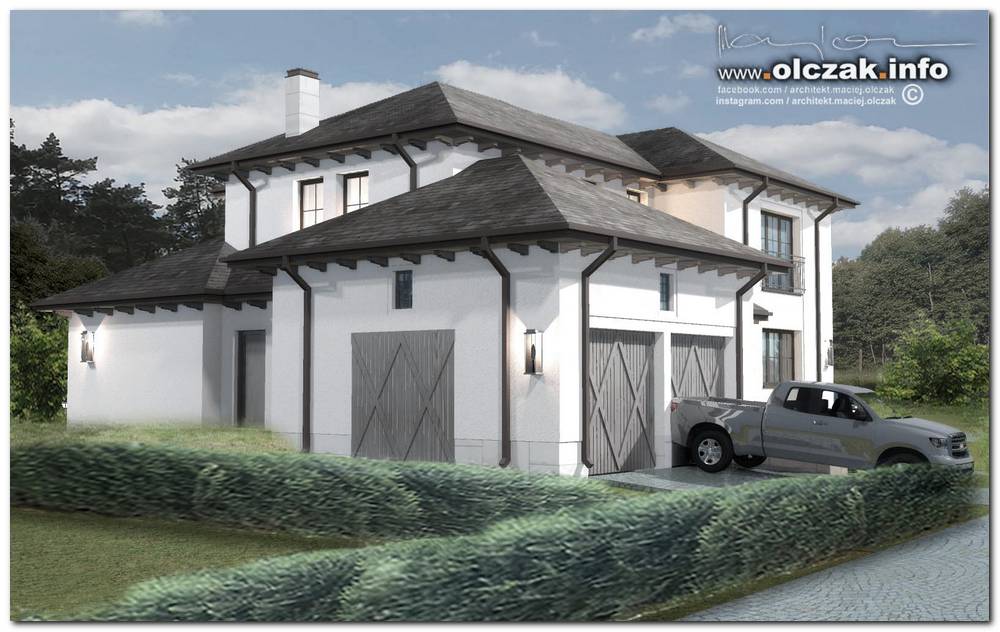
Wizualizacja elewacji bocznej domu z połączeniem części parterowej i piętrowej. Na pierwszym planie jednokondygnacyjna bryła garażu z nieco podniesionym kopertowym dachem nakrytym gontem bitumicznym w kolorze szarym. Do garażu prowadzą charakterystyczne wrota stylizowane na drzwiach typu barndoors.
Visualization of the side facade of the house with a combination of the ground floor and storey part. In the foreground, a single-storey garage loft with a slightly raised envelope roof covered with gray-colored bituminous shingles. The garage has a characteristic gates stylized on the barndoors.

View of the designed Adriatic house from the side of the road. A small part of the ground floor with the envelope roof penetrates with the main house block.

Visualization of the side facade. Massive main body - ground floor and full floor without slants. The main building is adjoined by single-storied parts of the house. The whole is finished with white, fine plaster. A high underpinning finished with light sandstone. Classic windows with traditional muntins. Lamps on the facades in a retro style. On the first floor, the balcony is hidden under the roof with a stylized forged balustrade and a handrail. Rectangular downspouts removed from the corners of the house give a unique character to the classic facade.

Widok projektowanej rezydencji z widocznymi typowymi dla włsokich wlli dachami na różnych poziomach.

Widok elewacji bocznej w wesj domu bez balkonu z mniejszą częścią piętrową w formie willowej wieży z kopertowym dachem wykończonym grafitowym gontem bitumicznym lub blachą powlekaną z posypką.
View of the side facade in a cheerful house without a balcony with a smaller part of the storey in the form of a villa tower with an envelope roof finished with graphite bituminous shingle or coated sheet with sprinkles.

Wizualizacja elewacji od strony ogrodu projektowanej tradycyjnej włoskiej willi. Główna bryła domu o wysokości dwóch kondygnacji z dołączonymi parterowymi skrzydłami, których dach przecina wysoką elewację. Do tego stylizowana altana z ozdomnymi klasycznymi zdobieniami drewnianych elementów konstrukcyjnych. Taras nieco wyniesiony powyżej poziomu terenu osłonięty drewnianą balustradą dodającą intymności i kameralności przestrzeni wypoczynkowej.
Visualization of the façade from the garden side of a designed Italian villa. The main shape of the house with the height of two storeys with attached one-story wings, the roof of which intersects the high façade. For this a stylized gazebo with sweet classic decorations of wooden construction elements. A terrace slightly elevated above the ground level, covered with a wooden balustrade that adds intimacy and intimacy to the rest area.
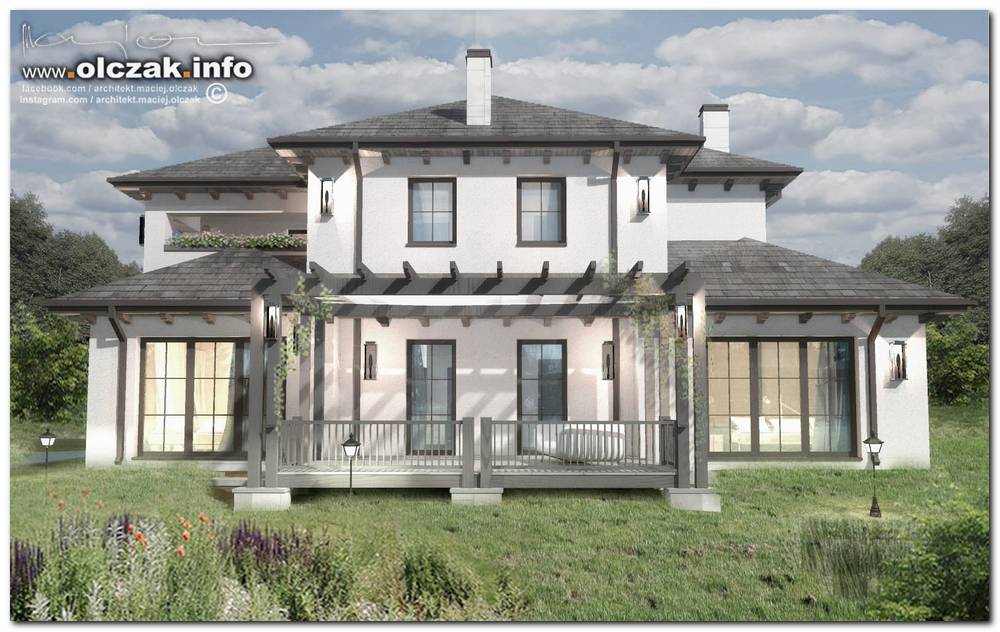
Elewacja od strony ogrodu. Symetrycznie usytuowana masywna bryła główna domu, a do niej przylegają niższe bardziej przytulne cześci z wielkimi przeszkleniami. Centalnie na środku do dom przylega taras z drewnianym trejażem i możliwością podwieszenia pergoletty. Konstrukcja tarasu drewniana podniesiona powyżej gruntu oparta na belkach drewnianych posadowionych na kamiennych postumentach. Na belkach taras z desek. W narożnikach elewacji lamy elewacyjne w stylu retro.
Elevation from the garden side. Symmetrically located massive main body of the house, and adjacent to it the lower, more cozy parts with large glazing. Centalnie in the middle of the house adjoins a terrace with wooden trestance and the possibility of hanging pergoletta. The wooden terrace construction raised above the ground based on wooden beams set on stone pedestals. A terrace with boards on beams. In the corners of the façade, retro façade llamas.
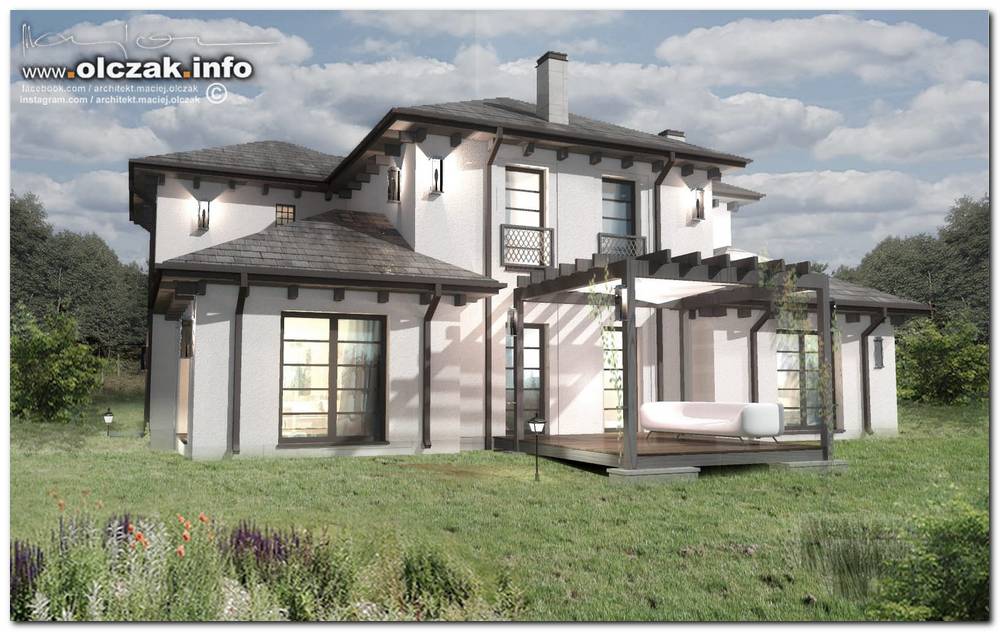
Widok projektowanej willi środziemnomorskiej, monohromatyczna estetyka, białe tynki, ciemna brązowa stolarka okienna, poszarzane drewno, grafitowe pokrycie dachów.
View of the designed Mediterranean villa, monochromatic aesthetics, white plaster, dark brown window frames, gray wood, graphite roofing.
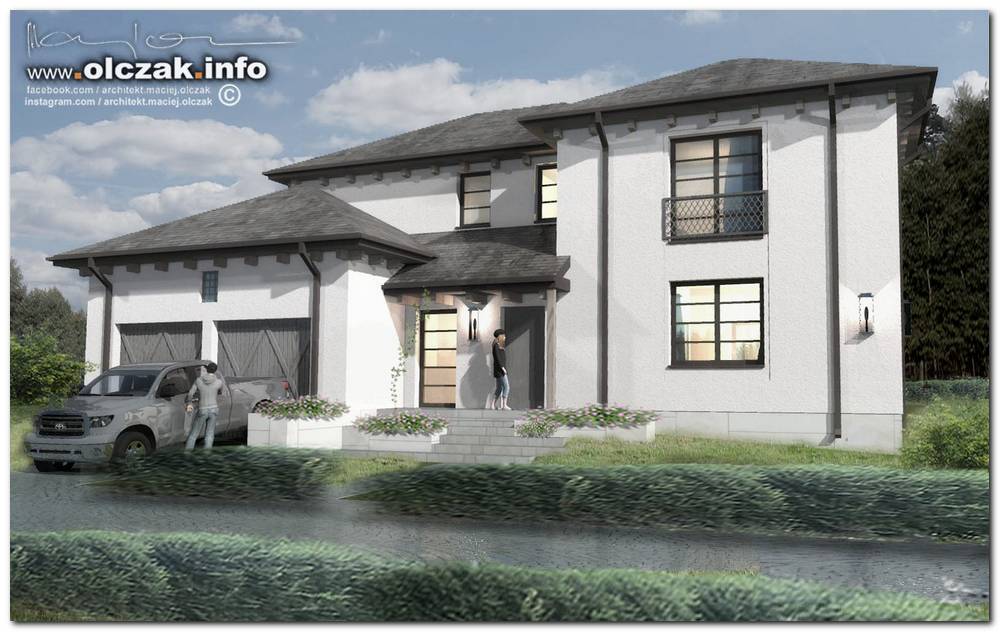
Visualization of the front of the designed residence in the style of southern classic residences. On the left, a one-story high-rise garage with two stylized gates in barn doors stylized to the barn door. In the centum a slightly retracted, covered, representative entrance to the house after a few stone steps among flower pots with greenery. On the right, a two-storey millet block with symmetrically placed windows and rectangular downspouts. Above the building, envelope roofs penetrating at different heights are covered with graphite bituminous shingles or steel sheet with sprinkles.
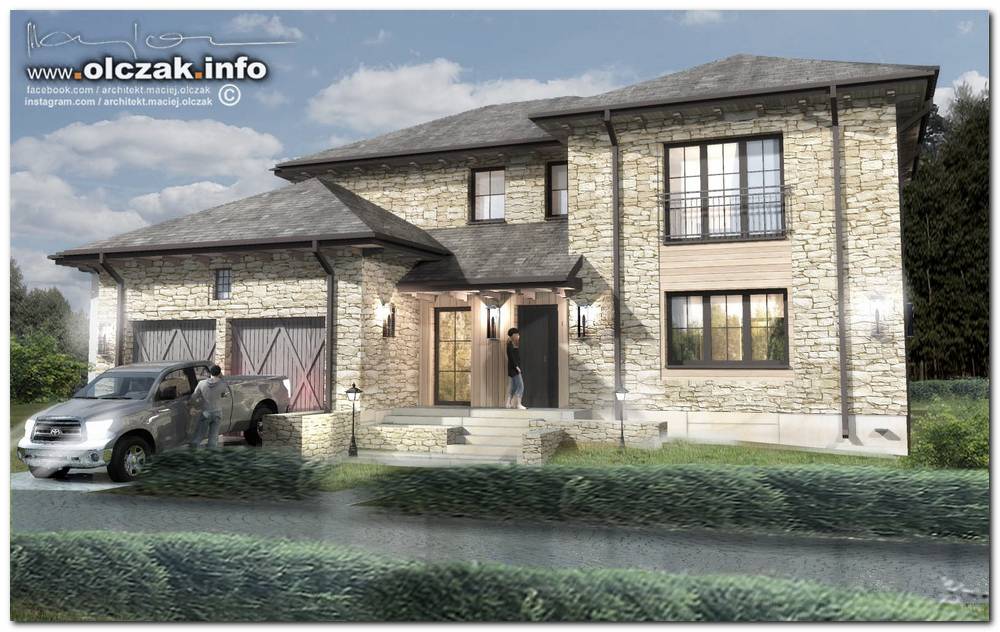
Wizualizacja
frontu projektowanej klasycznej rezydencji w wersji rustykalnej z
wykończeniem elewacji kamieniem łupanym, dzikówką w kolorze
beżowym.
Visualization of the front of the designed classical residence in a
rustic version with the façade finish, peel-colored, beige in
the wild.

Night visualization of a designed Mediterranean villa with the simulation of the building's lighting with the aid of retro-style wall lamps, stylized full-length lanterns, and lighting built into the floor.
odwiedź nasz profil na Instagramie żeby zobaczyć nad czym aktualnie pracujemy i jak to robimy, kliknij poniżej >>>

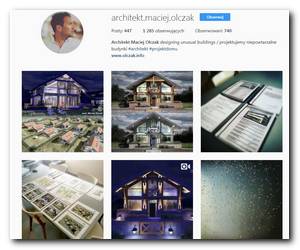
www.instagram.com/architekt.maciej.olczak/


